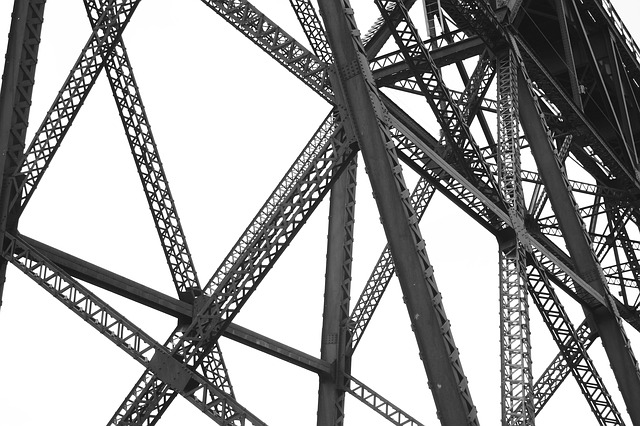Steel frame
Structural steelwork can be used to form the 'skeleton' frame of a building or other built asset, typically consisting of vertical columns and horizontal beams which are riveted, bolted or welded together in a rectilinear grid.
- Steel beams are horizontal structural members that resist loads applied laterally to their axis. For more information, see Types of beam.
- Steel columns are vertical structural members that transfer compressive loads. For more information, see Types of column.
This grid of beams and columns can then be used to support the building’s floors, roof, walls, cladding, and so on.
Steel frame construction is commonly used in high-rise, industrial, warehouse, residential buildings and so on. Its advantages include:
- High strength.
- Relatively low weight.
- Ability to span large distances.
- Ease of installation.
- Off site fabrication, allowing high quality.
- Mass production of repeating units.
- Availability of a wide range of ready-made structural sections.
- Ability to resist dynamic forces such as wind and earthquakes.
- Adaptability to any kind of shape.
- Ability to be clad with a wide variety of materials.
- Suitability to a wide range of joining methods.
Types of steel frame construction include:
- Conventional steel fabrication: Steel components are fabricated off-site, cut to the correct lengths and welded together.
- Bolted steel: Steel components are fabricated off-site and bolted in place on site.
- Light gauge steel: Similar to timber frame construction, with light gauge steel members instead of timber studs.
Hot-rolled steel is commonly used to form steel beams and columns. They are created by passing heated steel between large rollers, which deform it into the required shape, such as H, I, W, S and C shapes, angles, tubes, and so on.
As steel softens at high temperatures, which can cause structural collapse, frames require some form of fire protection. They may be encased in masonry, concrete or plasterboard, or sprayed with an insulating coating. Steel is also prone to corrosion in humid climates or marine environments.
The addition of bracing to a steel frame increases its stability against lateral loads such as wind loading and seismic pressure. The members in a braced frame are generally also made of structural steel, which can work effectively both in tension and compression. For more information, see Braced frame.
Portal frames are a type of structural frame, that, in their simplest form, are characterised by a beam (or rafter) supported at either end by columns, however, the joints between the beam and columns are 'rigid' so that the bending moment in the beam is transferred to the columns. This means that the beam can be reduced in sectional size and can span large distances. For more information, see Portal frame.
[edit] Related articles on Designing Buildings
- 8 reasons why structural steel frames are advantageous for any building project.
- Braced frame.
- Concept structural design of buildings.
- Concrete frame.
- Concrete-steel composite structures.
- Girder.
- Guidance for construction quality management professionals: Structural Steelwork.
- Gusset.
- Light steel frame.
- Light gauge steel framing systems.
- Portal frame.
- Off-site prefabrication of buildings: A guide to connection choices.
- Skeleton frame.
- Steel structural framing systems.
- Structural steelwork.
- Timber frame.
- Types of frame.
- Types of steel.
Featured articles and news
A case study and a warning to would-be developers
Creating four dwellings... after half a century of doing this job, why, oh why, is it so difficult?
Reform of the fire engineering profession
Fire Engineers Advisory Panel: Authoritative Statement, reactions and next steps.
Restoration and renewal of the Palace of Westminster
A complex project of cultural significance from full decant to EMI, opportunities and a potential a way forward.
Apprenticeships and the responsibility we share
Perspectives from the CIOB President as National Apprentice Week comes to a close.
The first line of defence against rain, wind and snow.
Building Safety recap January, 2026
What we missed at the end of last year, and at the start of this...
National Apprenticeship Week 2026, 9-15 Feb
Shining a light on the positive impacts for businesses, their apprentices and the wider economy alike.
Applications and benefits of acoustic flooring
From commercial to retail.
From solid to sprung and ribbed to raised.
Strengthening industry collaboration in Hong Kong
Hong Kong Institute of Construction and The Chartered Institute of Building sign Memorandum of Understanding.
A detailed description from the experts at Cornish Lime.
IHBC planning for growth with corporate plan development
Grow with the Institute by volunteering and CP25 consultation.
Connecting ambition and action for designers and specifiers.
Electrical skills gap deepens as apprenticeship starts fall despite surging demand says ECA.
Built environment bodies deepen joint action on EDI
B.E.Inclusive initiative agree next phase of joint equity, diversity and inclusion (EDI) action plan.
Recognising culture as key to sustainable economic growth
Creative UK Provocation paper: Culture as Growth Infrastructure.






















